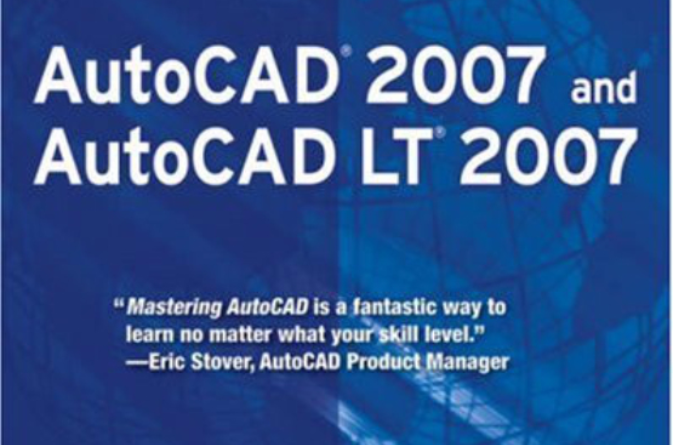《AUTOCAD LT 從入門到精通》是1998年電子工業出版社出版的圖書,作者是歐姆拉。
基本介紹
- 作者:歐姆拉(Omura G.)著
- ISBN:978-0470008768
- 定價:50.0
- 出版社:電子工業出版社
- 出版時間:1998-04-01
作品目錄,內容簡介,Coverage Includes,
作品目錄
Introduction
The Basics
Chapter 1 · Exploring the AutoCAD and AutoCAD LT Interface
Chapter 2 · Creating Your First Drawing
Chapter 3 · Setting Up and Using AutoCAD’s Drafting Tools .
Chapter 4 · Organizing Objects with Blocks and Groups.
Chapter 5 · Keeping Track of Layers, Blocks, and Files .
Chapter 6 · Editing and Reusing Data to Work Efficiently .
Chapter 7 · Mastering Viewing Tools, Hatches, and External References.
Chapter 8 · Introducing Printing, Plotting, and Layouts
Chapter 9 · Understanding Plot Styles
Chapter 10 · Adding Text to Drawings .
Chapter 11 · Using Fields and Tables .
Chapter 12 · Using Dimensions .
Mastering Advanced Skills
Chapter 13 · Using Attributes
Chapter 14 · Copying Pre-existing Drawings into AutoCAD .
Chapter 15 · Advanced Editing and Organizing .
Chapter 16 · Laying Out Your Printer Output .
Chapter 17 · Using Dynamic Blocks .
Chapter 18 · Drawing Curves and Solid Fills
Chapter 19 · Getting and Exchanging Data from Drawings .
Part 4 · 3D Modeling and Imaging
Chapter 20 · Creating 3D Drawings .
Chapter 21 · Using Advanced 3D Features in AutoCAD 2007
Chapter 22 · Rendering 3D Drawings
Chapter 23 · Editing and Visualizing 3D Solids .
Part 5 · Customization and Integration
Chapter 24 · Using the Express Tools
Chapter 25 · Exploring AutoLISP
Chapter 26 · Customizing Toolbars, Menus, Linetypes, and Hatch Patterns
Chapter 27 · Managing and Sharing Your Drawings.
Chapter 28 · Keeping a Project Organized with Sheet Sets.
The Basics
Chapter 1 · Exploring the AutoCAD and AutoCAD LT Interface
Chapter 2 · Creating Your First Drawing
Chapter 3 · Setting Up and Using AutoCAD’s Drafting Tools .
Chapter 4 · Organizing Objects with Blocks and Groups.
Chapter 5 · Keeping Track of Layers, Blocks, and Files .
Chapter 6 · Editing and Reusing Data to Work Efficiently .
Chapter 7 · Mastering Viewing Tools, Hatches, and External References.
Chapter 8 · Introducing Printing, Plotting, and Layouts
Chapter 9 · Understanding Plot Styles
Chapter 10 · Adding Text to Drawings .
Chapter 11 · Using Fields and Tables .
Chapter 12 · Using Dimensions .
Mastering Advanced Skills
Chapter 13 · Using Attributes
Chapter 14 · Copying Pre-existing Drawings into AutoCAD .
Chapter 15 · Advanced Editing and Organizing .
Chapter 16 · Laying Out Your Printer Output .
Chapter 17 · Using Dynamic Blocks .
Chapter 18 · Drawing Curves and Solid Fills
Chapter 19 · Getting and Exchanging Data from Drawings .
Part 4 · 3D Modeling and Imaging
Chapter 20 · Creating 3D Drawings .
Chapter 21 · Using Advanced 3D Features in AutoCAD 2007
Chapter 22 · Rendering 3D Drawings
Chapter 23 · Editing and Visualizing 3D Solids .
Part 5 · Customization and Integration
Chapter 24 · Using the Express Tools
Chapter 25 · Exploring AutoLISP
Chapter 26 · Customizing Toolbars, Menus, Linetypes, and Hatch Patterns
Chapter 27 · Managing and Sharing Your Drawings.
Chapter 28 · Keeping a Project Organized with Sheet Sets.
內容簡介
此書是一部關於AutoCAD的經典作品,是美國著名作家George Omura的著作。本書從AutoCAD的基本繪圖方法人手,引導讀者掌握繪圖方法,書中包括大量實際繪圖的示例,引導讀者一步一步地完成各種AutoCAD的繪圖工作,提高操作技巧。書中深入剖析了AutoCAD 2007的功能,最主要的改編是動態塊和動態輸入顯示。動態塊給AutoCAD引入了一個全新的性能範圍,而動態輸入顯示使得AutoCAD用戶操作時感到更加輕鬆自如。表格功能可以輸入函式,用戶可以像使用電子表格一樣使用AutoCAD表格。快速計算器可以在工作過程中把計算器的計算結果直接用於繪圖命令中。初學者通過本書的學習可以逐漸掌握初步的繪圖方法,而AutoCAD的老用戶可以學到提高工作效率的繪圖技巧。因此,不論AutoCAD的新老用戶都將發現本書是一本極為難得的AutoCAD參考大全。.
本書適合使用AutoCAD繪圖的建築師、土木工程師、繪圖師和一切專業圖形設計人員閱讀,也可以作為大專院校相關專業師生的參考書、
本書適合使用AutoCAD繪圖的建築師、土木工程師、繪圖師和一切專業圖形設計人員閱讀,也可以作為大專院校相關專業師生的參考書、
Coverage Includes
*Creating and developing AutoCAD drawings
*Drawing curves and applying solid fills
*Effectively using hatches, fields, and tables
*Manipulating dynamic blocks and attributes
*Linking drawings to databases and spreadsheets
*Keeping track of your projects with the Sheet Set Manager
*Creating cutaway and x-ray views to show off the interior of your 3D model
*Rendering realistic interior views with natural lighting
*Giving a hand-drawn look to 3D views
*Easily creating complex, free-form 3D shapes in minutes
*Making spiral forms with the Helix and Sweep tools
*Exploring your model in real time with the Walk and Fly tools
*Creating animated AVI files of your 3D projects
*Customizing AutoCAD using AutoLISP®
*Securing and authenticating your files
*Sharing files with non-AutoCAD users
*Drawing curves and applying solid fills
*Effectively using hatches, fields, and tables
*Manipulating dynamic blocks and attributes
*Linking drawings to databases and spreadsheets
*Keeping track of your projects with the Sheet Set Manager
*Creating cutaway and x-ray views to show off the interior of your 3D model
*Rendering realistic interior views with natural lighting
*Giving a hand-drawn look to 3D views
*Easily creating complex, free-form 3D shapes in minutes
*Making spiral forms with the Helix and Sweep tools
*Exploring your model in real time with the Walk and Fly tools
*Creating animated AVI files of your 3D projects
*Customizing AutoCAD using AutoLISP®
*Securing and authenticating your files
*Sharing files with non-AutoCAD users

