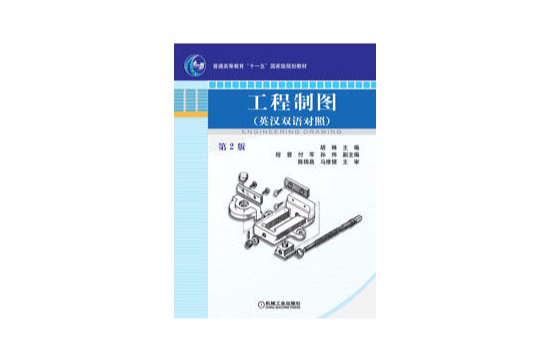《工程製圖(英漢雙語對照)》是2013年出版的圖書,作者是胡琳。本書從工程實際出發,以套用型為主導,加強了徒手繪圖和工程實際套用有關部分的講解和相應練習,使學生通過學習,真正掌握本課程相關知識與技能。
基本介紹
- 書名:工程製圖(英漢雙語對照)
- 作者:胡琳
- ISBN:9787111285953
- 定價:40.0元
- 出版時間:2013-01-07
- 裝幀:平裝
- 開本:大16
- 叢書名:普高十一五國際級規劃教材
內容簡介
章節目錄
Foreword to the Second Edition 第2版序
Introduction 緒論
Chapter 1Basic Knowledge of Drawing第1章製圖基本知識1
1 1Drawing Tools and Their Utilization 製圖工具及其用法1
1 2Related Provisions in National Standards 國家標準有關規定4
1 3Geometric Construction 幾何作圖14
Chapter 2Basic Orthographic Projection第2章正投影基礎20
2 1Principles of Orthographic Projection 正投影法原理20
2 2Projection of Points on a Solid 立體上點的投影24
2 3Projection of Lines on a Solid 立體上直線的投影26
2 4Projection of Planes on a Solid 立體上平面的投影28
Chapter 3Solids and Their Intersections第3章立體及其交線31
3 1Projection of Polyhedral Solids 平面立體的投影31
3 2Projection of Curved Solids 曲面立體的投影35
3 3Intersection of Planes and Solids 平面與立體相交38
3 4Intersection of Two Solids 兩立體相交46
Chapter 4Composite Solids第4章組合體55
4 1Analysis for Composite Solids 組合體的形體分析55
4 2Drawing Views of Composite Solids 組合體三視圖畫法57
4 3Reading Views of Composite Solids 組合體三視圖的讀圖60
4 4Dimensioning Composite Solids 組合體的尺寸標註67
Chapter 5Axonometric Projections第5章軸測圖73
5 1Basic Knowledge of Axonometric Projections 軸測圖的基本知識73
5 2Isometric Projection 正等軸測圖74
5 3Cabinet Axonometry Projection 斜二軸測圖80
Chapter 6General Principles of Representation第6章圖樣畫法82
6 1Views 視圖82
6 2Sectional Views 剖視圖87
6 3Cuts 斷面圖100
6 4Drawing of Partial Enlargement 局部放大圖104
6 5Simplified and Specified Representation 簡化畫法與規定畫法105
Chapter 7Representation for Commonly Used Parts第7章常用機件的表達110
7 1Screw Threads 螺紋110
7 2Screw Fasteners 螺紋緊固件119
7 3Gears 齒輪126
7 4Pins 銷135
7 5Keys 鍵136
7 6Springs 彈簧139
7 7Bearings 軸承143
Chapter 8Detail Drawings第8章零件圖148
8 1Contents of Detail Drawings 零件圖的內容148
8 2Choosing Views of Detail Drawings 零件圖的視圖選擇149
8 3Representation Methods of Typical Parts 典型零件的表達方法149
8 4Manufacturing Processes of parts 零件的結構工藝性155
8 5Dimensioning of Detail Drawings 零件圖的尺寸標註159
8 6Technical Requirements in Detail Drawings 零件圖的技術要求162
8 7Interpreting Detail Drawings 讀零件圖183
8 8Mapping Parts 零件的測繪194
Chapter 9Assembly Drawings第9章裝配圖201
9 1Summary of Assembly Drawings 裝配圖概述201
9 2Representation Methods of Assembly Drawings 裝配圖的表達方法206
9 3Choosing Views of Assembly Drawings 裝配圖的視圖選擇209
9 4Dimensioning and Specifications for Assembly Drawings 裝配圖的標註211
9 5Rationality of Fitting Structures 裝配結構的合理性214
9 6Mapping Units and Representation of Assembly Drawings 部件測繪與裝配圖的畫法217
9 7Interpreting Assembly Drawings and Extracting Detail Drawings 讀裝配圖和拆畫零件圖222
Chapter 10Other Drawings第10章其他工程圖231
10 1Development Drawings 展開圖231
10 2Welding Drawings 焊接圖238
10 3Chemical Drawings 化工製圖246
10 4Electric Diagrams 電氣製圖266
Chapter 11Computer Graphics第11章計算機繪圖279
11 1Introduction to Graphics Software 繪圖軟體簡介279
11 2AutoCAD Drawing Operation Flow and ExamplesAutoCAD繪圖操作流程與實例284
11 3Advanced Drawing of AutoCADAutoCAD繪圖進階298
11 4Constructing 3D solids Using AutoCADAutoCAD繪製三維形體307
Appendices附錄326
Appendix 1Screw Threads 附錄1螺紋326
Appendix 2Commonly Used Standard Parts 附錄2常用標準件329
Appendix 3Elements of Commonly Used Parts 附錄3常用的零件結構要素345
Appendix 4Surface Texture Parameter 附錄4表面結構參數349
Appendix 5Limits and Fits 附錄5極限與配合349
Appendix 6Commonly Used Materials 附錄6常用材料358
Appendix 7Definitions for General Heat Treatment and Surface Treatment
附錄7常用的熱處理和表面處理名詞解釋365
Appendix 8Commonly Used Terminology and Abbreviations in Engineering Drawings
附錄8工程圖中常用的專業術語及縮略語367
References參考文獻378

